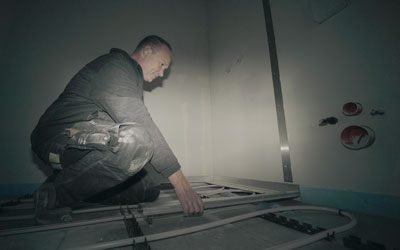
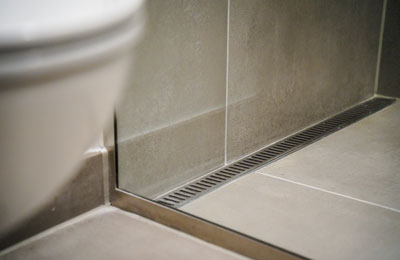
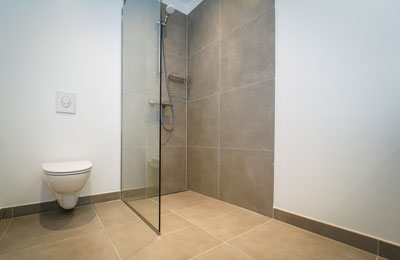
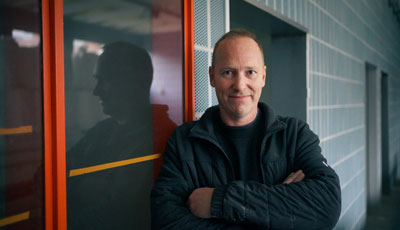
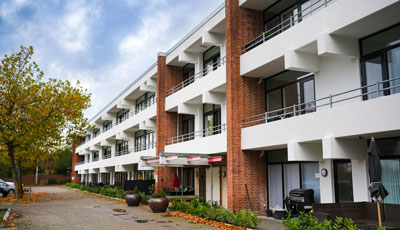
The hospital, in Esbønderup in Græsted, has been a mere shadow of its former glory since 2017. Most recently, the building served as a refugee centre for the Red Cross.
However, 2020 saw the start of a transformation of the old hospital, when Kenneth Munk – a contractor and developer, and owner of Borrebjerggård A/S – bought the run-down buildings. Although the new apartments originate from an older building, the focus was nevertheless on choosing inspiring and, importantly, durable solutions.
Classic design and easy workflows go hand in hand
The desire for quality products is expressed in the bathrooms, for example – equipped with our GlassLine shower system:
“It’s a timeless design made from an extremely durable material,” Kenneth explains.
The GlassLine shower screens can be mounted without visible screws or brackets, ensuring an elegant look for the bathroom. A discreet steel frame around a glass wall gives a floating impression, completing the classic look. The entire shower system is easy for the tradesmen to work with, too:
“GlassLine improves the quality of construction and provides easy, smooth workflows, because the frame already indicates the slope in the shower. There’s no need for the builder to measure up. He can create the slope while he’s grouting,” Kenneth elaborates.
Dennis Bagge, who is an architectural consultant at Unidrain, emphasises that the classic shower system is easier for the tradesmen to install and compensates for construction defects:
“It’s important to get things right from the start. The built-in slope of the structure more or less eliminates the risk of errors. What’s more, it ensures a 100% waterproof shower enclosure,” he says.
The finishing touch is in the details
The old hospital is scheduled to be transformed into 150 rental apartments by 2025, when new residents can move into this historic, classic setting.
Kenneth Munk hopes the newcomers will notice the details in the refurbished apartments, such as the choice of bathroom and kitchen elements. These put the icing on the cake and elevate the rental housing standards.
“It’s often only when things don’t work out that we become aware of the details, but I would venture to suggest that we’re raising the bar for rental apartments by using durable, high-quality materials.”
Sustainability is a recurring theme of the refurbishment, with old bricks being cleaned and reused, and old concrete being crushed and reused as hardcore for the adjacent parking spaces. The packaging of the GlassLine range also plays a part in the overall green concept:
“Even the polystyrene packaging that comes with Unidrain GlassLine is upcycled as thermal bridge insulation along the outer wall. Nothing goes to waste,” Kenneth concludes.
Although the transformation of Esbønderup Hospital is Kenneth’s first project using the GlassLine solution, he is emphatic that it won’t be his last.
GlassLine takes traditional drainage a step further
The GlassLine shower screen is installed in our specially designed ShowerLine drain unit, which is a further development of the original Unidrain line drain. The “U”-shaped drain unit defines the shower enclosure. The U-shaped profile consists of a frame with flanges mounted on the walls and one freestanding flange that goes out into the room. The installation makes GlassLine the strongest and most effective shower enclosure installation for a wet room.
The drain unit is designed with a built-in slope of 2%, which facilitates the grouting work and minimises the risk of reverse slope.
About the GlassLine shower screen
- Available in 2 variants: with a black or brushed steel frame
- The black frame is available in three sizes: 800/900/1000 mm
- The brushed steel frame is available in four sizes: 800/900/1000/1200 mm
- Cleantec nano-treated glass for easier cleaning
- Can be mounted on the right or left
- Mounted without visible screws or fittings
About the ShowerLine drain unit
- The drain unit has an integrated 2% slope, which makes grouting easier
- A mounting groove ensures the stability of the glass wall
- Available in right-facing and left-facing versions
- Available in the following dimensions: L:800/900/1000 mm and D:800/900/1000/1200 mm
- A frame and grate/panel from ClassicLine or HighLine complete the solution
